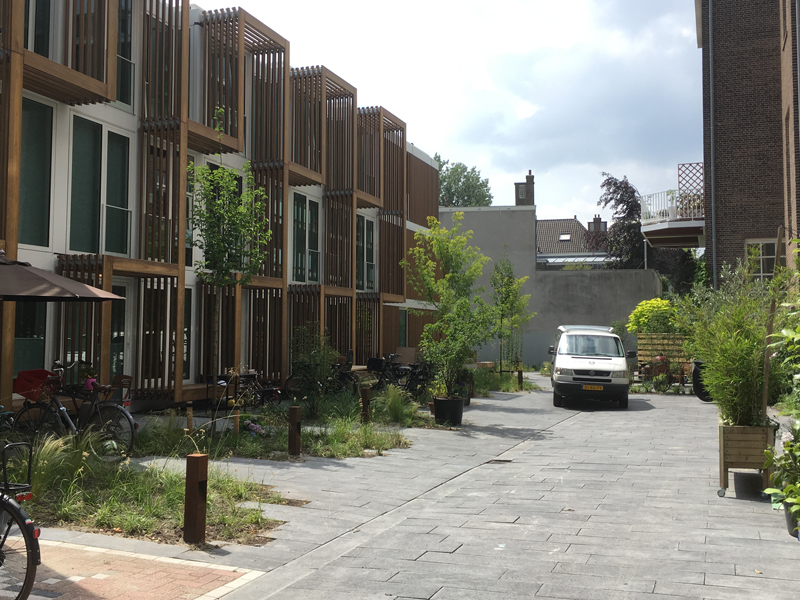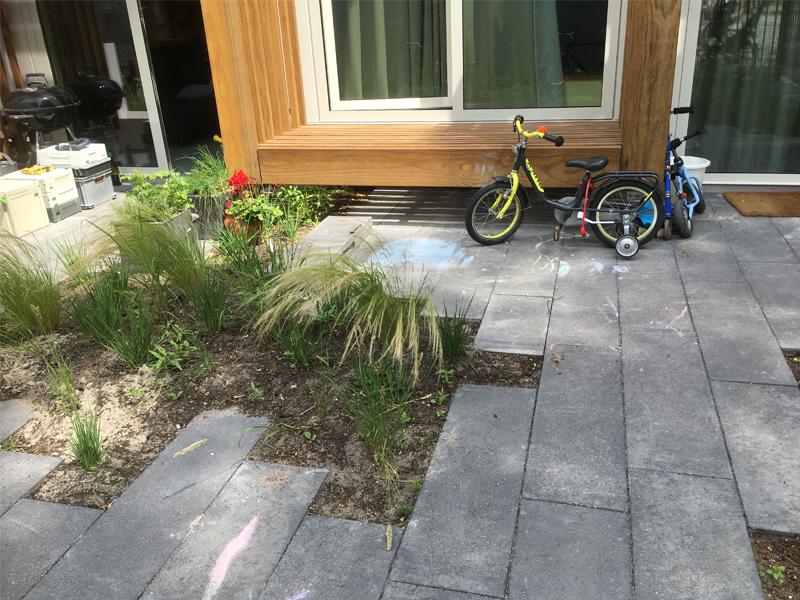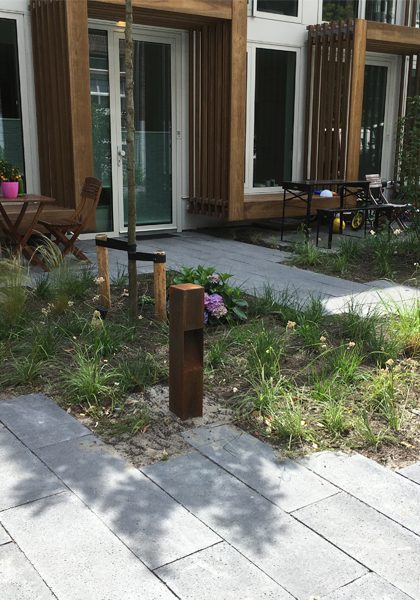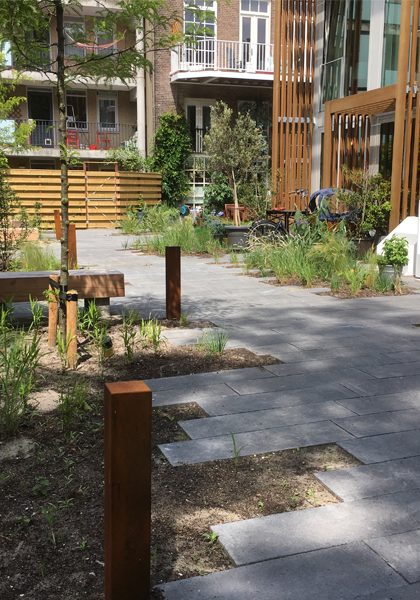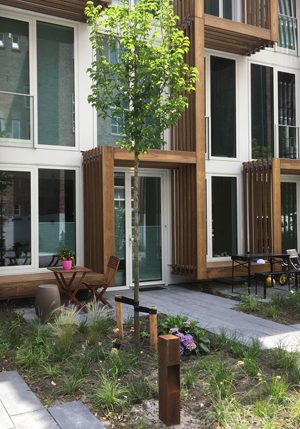Amsterdam Funenhof
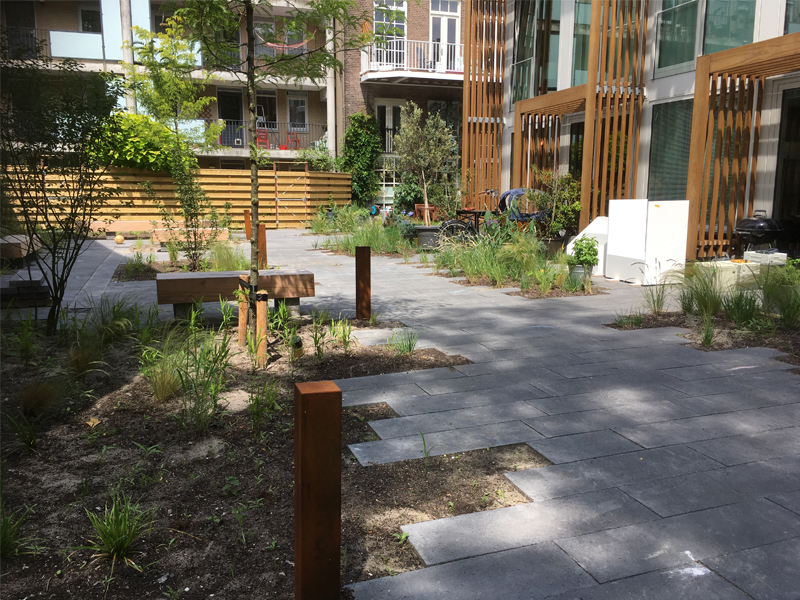
For this small densification site in Amsterdam of 8 single family houses without back garden, this communal and climate adaptive green Funenhof (courtyard) was designed. The amount of paving is minimalised, and widens the space by using long tiles in an informal pattern. The small private outside space is spatially enhanced by the wooden "hood" of the houses
Project done at HOSPER, Funenhof 2015-2018 with Hanneke Kijne as Projectleader and head designer together with Raquel van Donselaar, in collaboration with Arons en Gelauff
