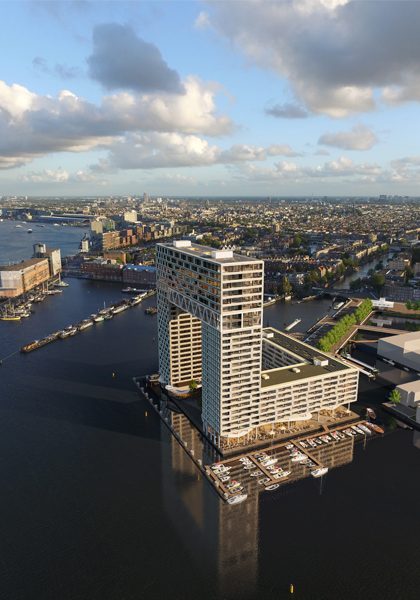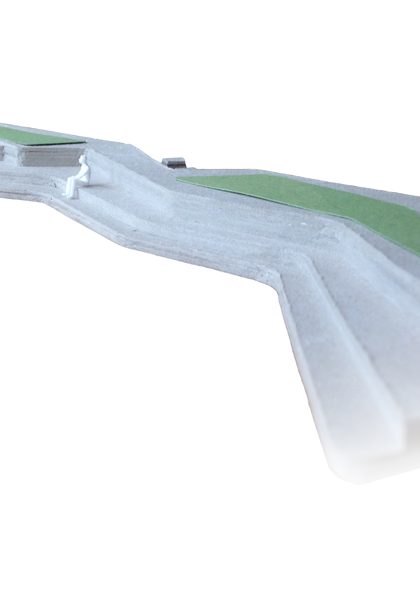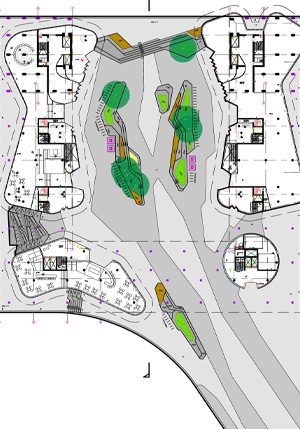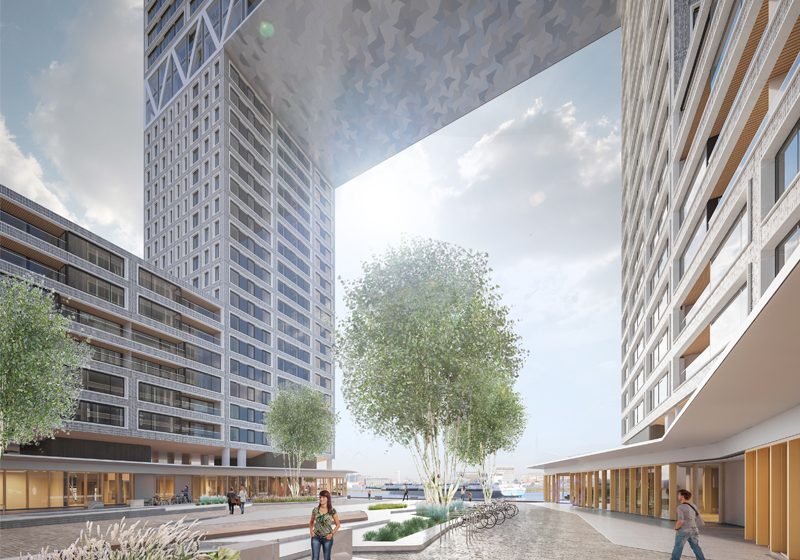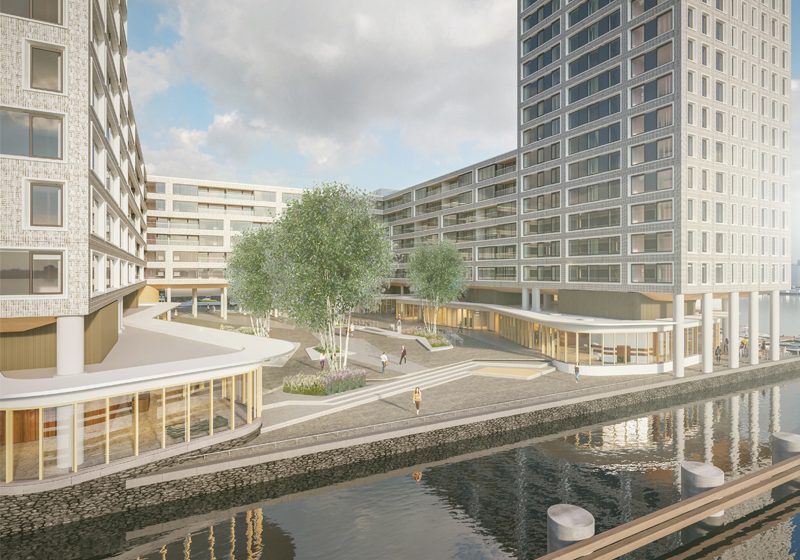Amsterdam Pontsteiger
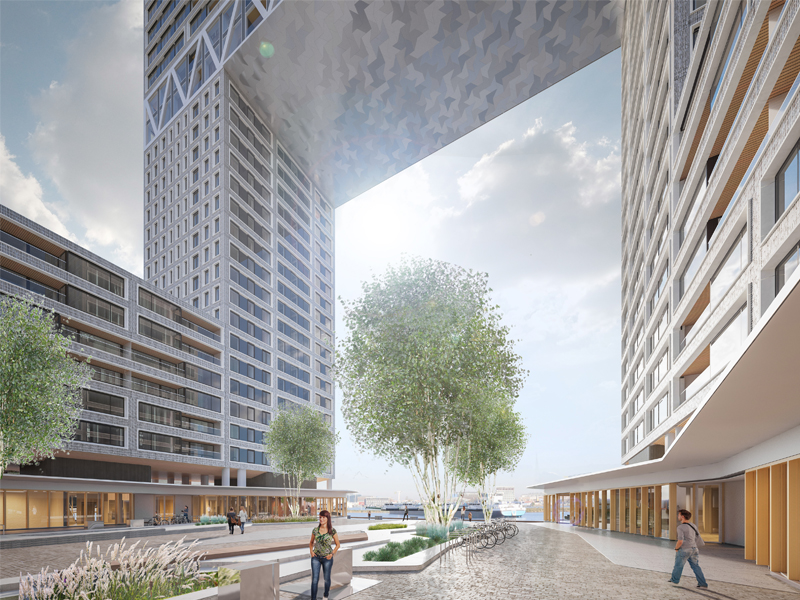
The design of the public space of the Pontsteiger building seamlessly connects with the design of the pavilions on the ground floor of the Pontsteiger and its location on the water, through the light coloured flowing forms of the planters with sitting areas and stairs towards the water edge. This flowing design is also used in the forms of the paved areas of granite and anthracite tiles, but also in the projection lighting.
Project done at HOSPER, 2011-2017 with Hanneke Kijne as Projectleader and head designer, in collaboration with Arons en Gelauff
