Amsterdam Touwbaan / Wienerlocation
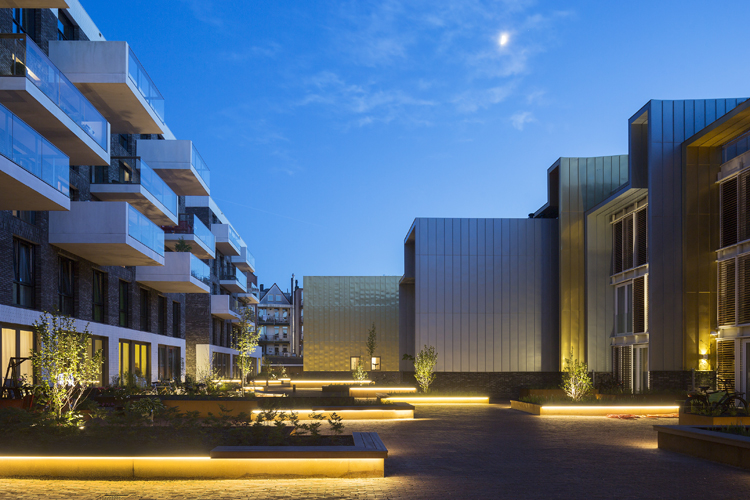
Foto: Luuk Kramer
With the development of the Wienerlocation in Amsterdam East not only the outside communal space of the houses was designed, also the adjacent Touwbaanpark was redesigned. The former slipways of this shipyard area are again recognisable spaces along the water, and the big oblong raised planters screen off the private outside areas and create naturally formed communal seating areas. The already existing Plane trees the Touwbaanpark fit perfectly in this system of planters.
Project done at HOSPER, Amsterdam Wienerlocatie 2011-2017 with Hanneke Kijne as Projectleader and head designer, designed together with Marike Oudijk, in collaboration with Arons en Gelauff
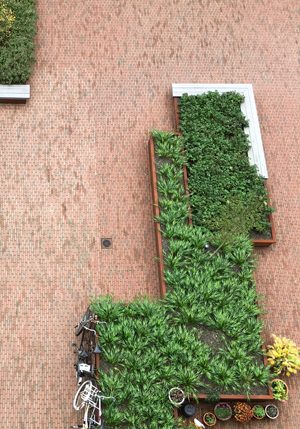
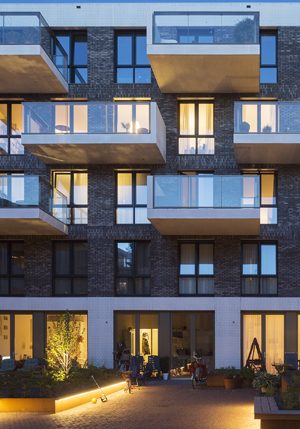
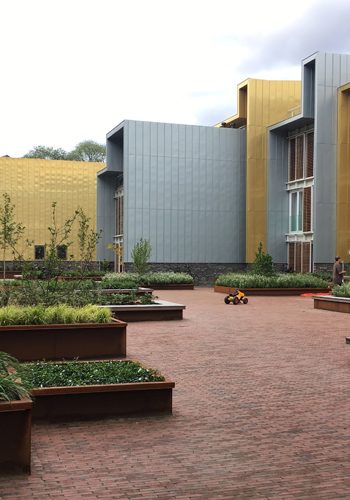
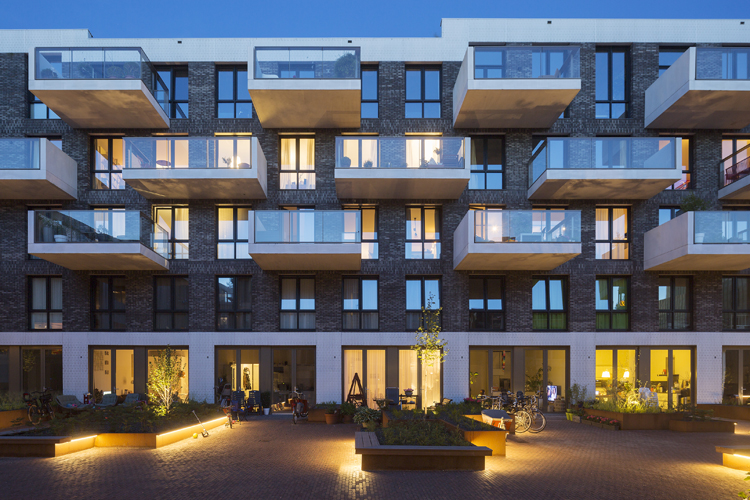
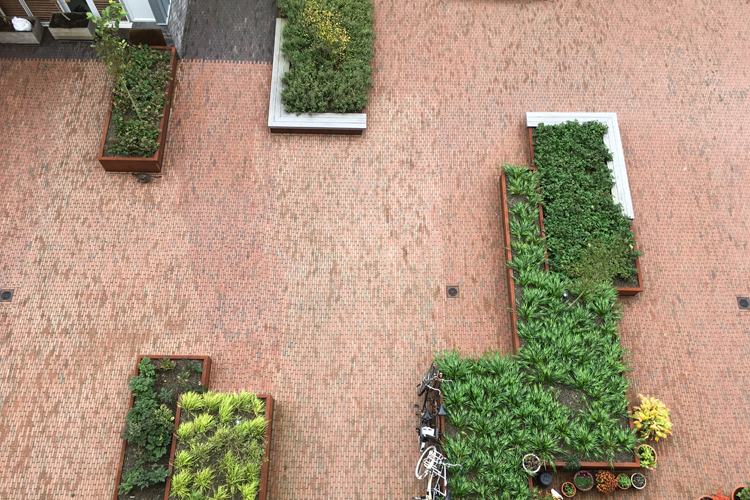
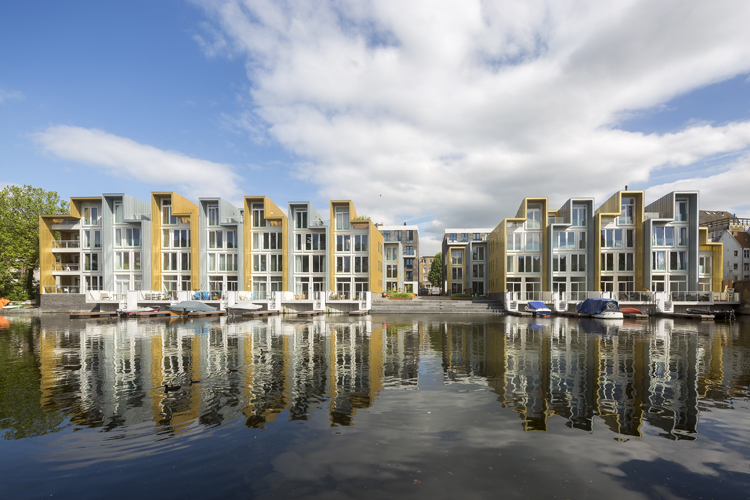
Foto's : Luuk Kramer